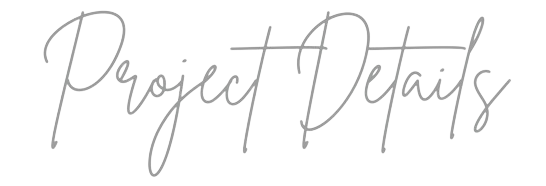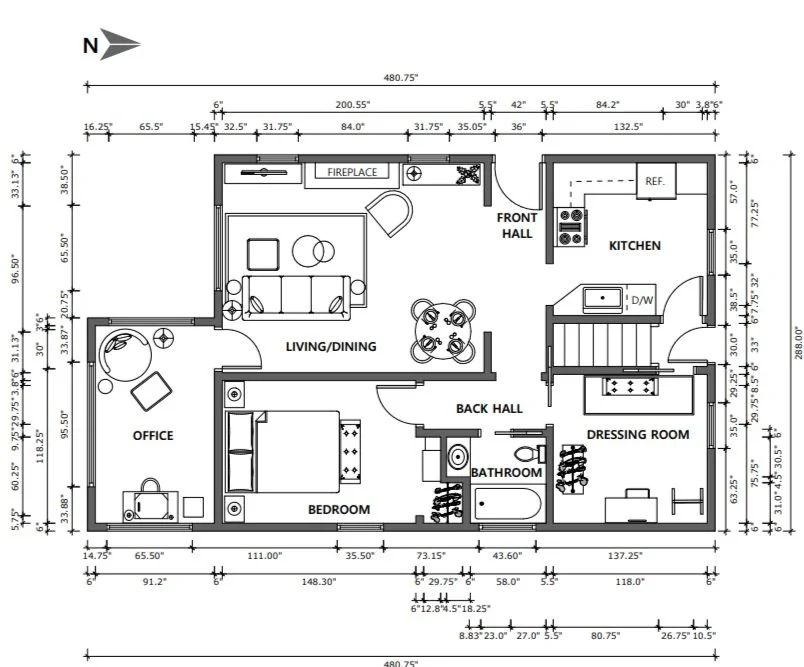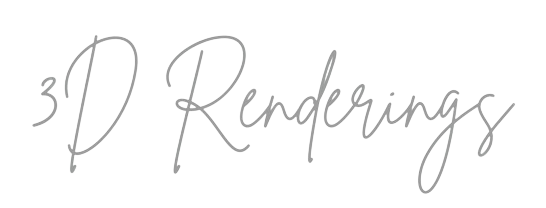The client is a young professional woman who had purchased her first home and wanted help with the design of the whole main floor. She was going to DIY most of the home and hire trades as needed.
The bathroom was small and the proportions of the fixtures made the space very cramped. The bathroom required a full renovation. It was too small to fit a standard vanity and so we had to move a wall which affected her closet space. We came up with functional, budget friendly options to maximize the storage space left and provide a functional full bathroom. We converted an extra room at the back entrance into an entry way/dressing room as a nice space to get ready for the day as the master bedroom and bathroom are on the smaller side.
A cozy reading nook and office were also on her wish-list. We converted the dining room into these spaces for her and then combined the dining space with the living room as a formal dining area was not important to her.
She wanted a modern-boho style with lots of blue and neutral tones but with some fun pops of color. I provided a new floor plan with dimensions for the bathroom renovation as well as a color scheme, paint schedule, and sample boards with examples of appropriate furniture for her to purchase or shop around for similar items. I provided 3D renderings to help her envision and layout her space.
Work is still happening, stay tuned for before and after photos of the space!
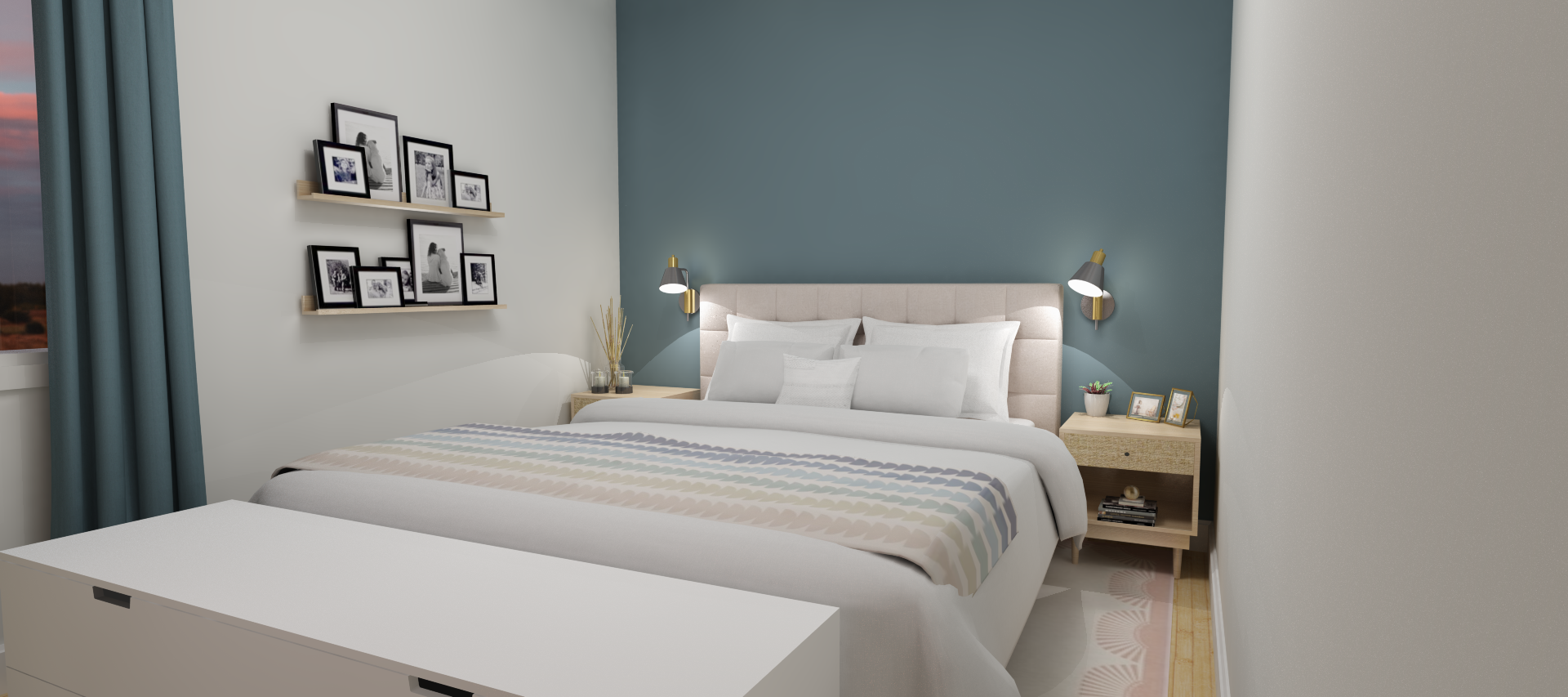
Main Floor Bedroom

Main Floor Bedroom

Entry/Dressing room

Entry/Dressing Room

Office/Reading Nook
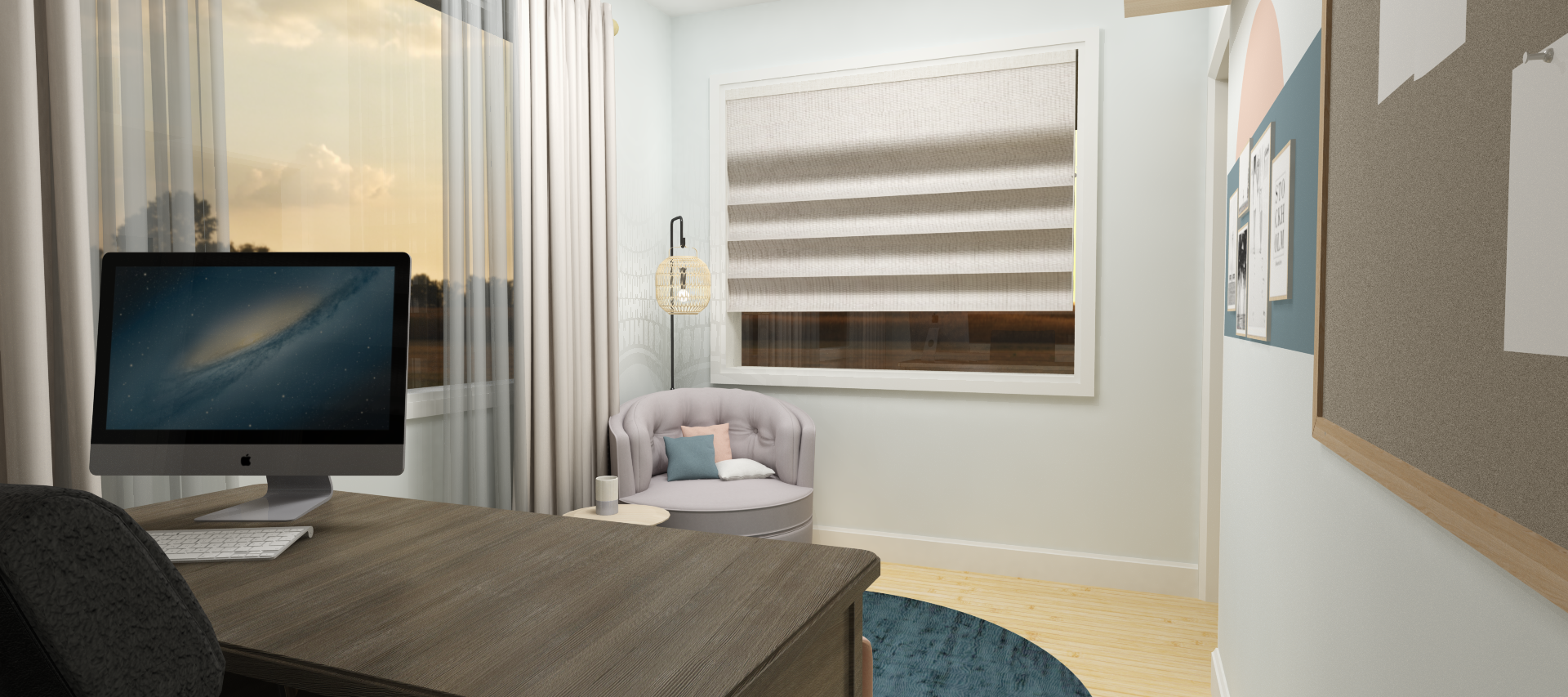
Office/Reading Nook

Office/Reading Nook

Living Room

Living Room

Dining Area

Dining Area

Bathroom

Bathroom
