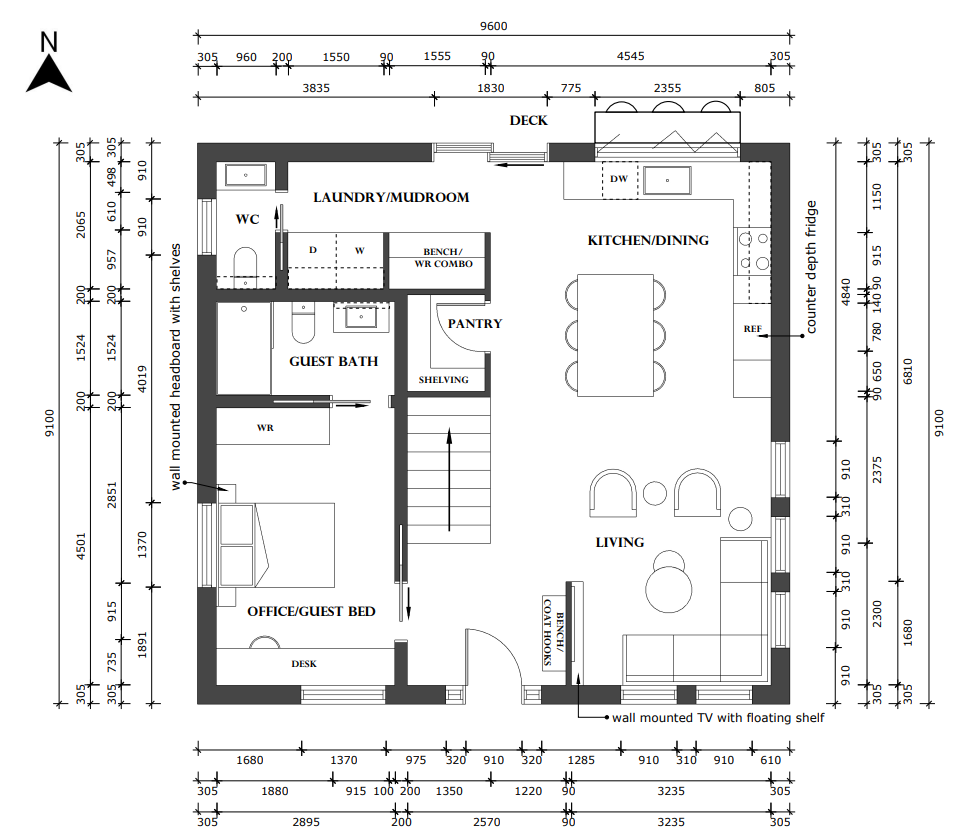Client was a family of four wanting to update their entire main floor of their home. They had discussed the project with their contractor and engineer and only the walls surrounding the stair case could not be altered. They wanted a modern open concept space where the family could spend lots of time together. They love to cook and were wanting a large kitchen but a formal dining room was not important. They wanted to maintain a half bath on this floor, a space for the laundry to be tucked away and a space for a home office. Other optional spaces on the wish list included a guest bedroom and full guest bathroom and a mudroom. By sacrificing formal dining space and incorporating the office space into the bedroom, we were able to create a mudroom with laundry space concealed behind custom cabinetry as well as a large comfortable guest bedroom and a full luxurious guest bathroom. The client wanted a modern look with a cool relaxing color scheme. We went with a monochromatic color scheme with lavender undertones. The addition of wood and natural accents warms up the space and provides an organic feeling that contributes to the calm and peaceful mood.
Before
After
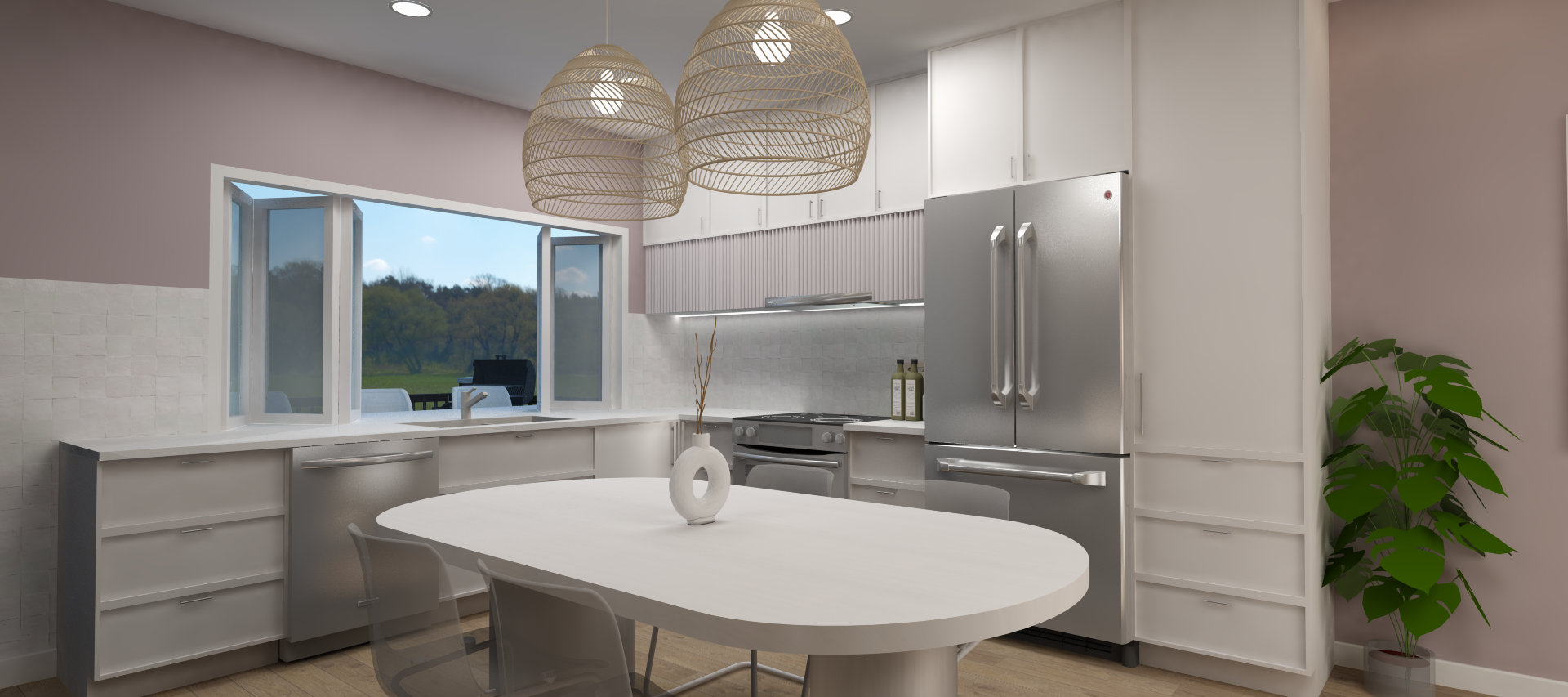
Kitchen/Dining Room

Living Room

Open Concept Veiw
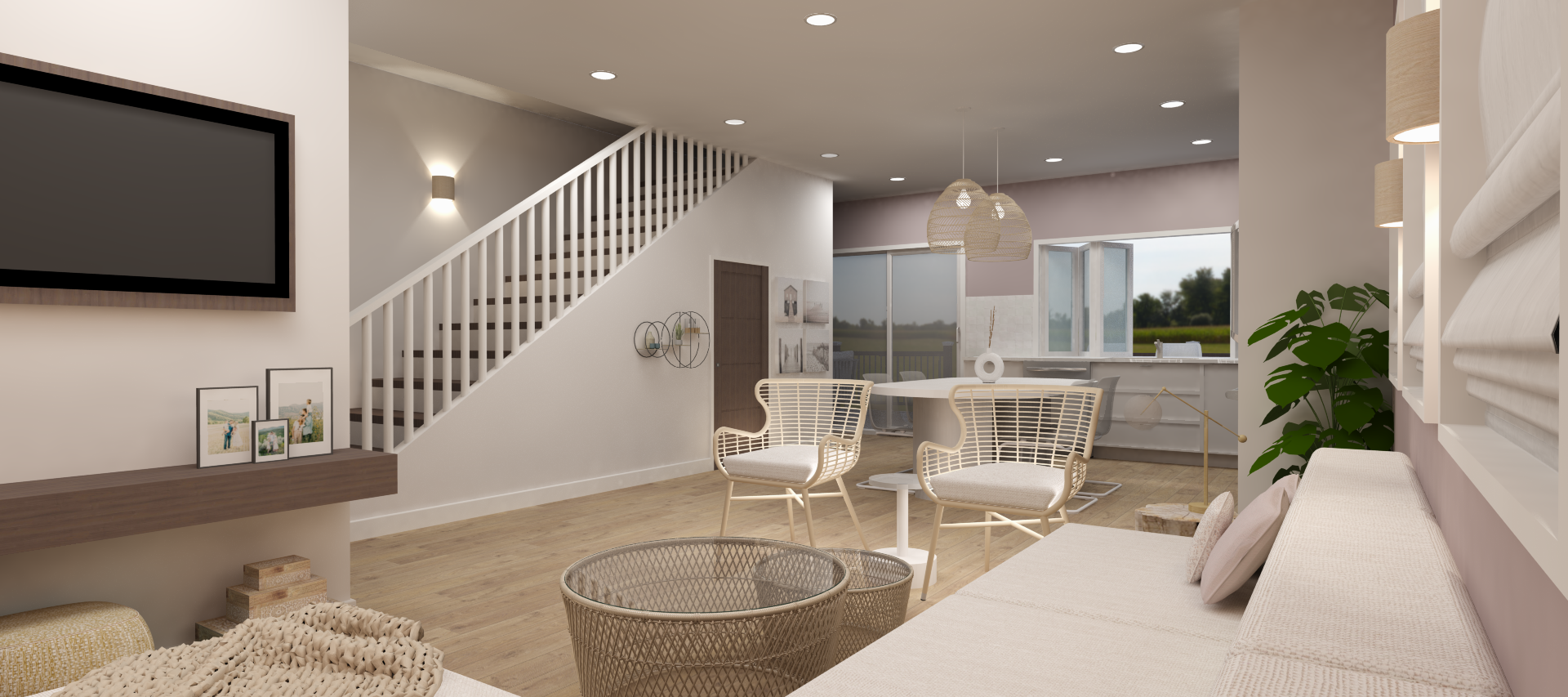
Open Concept View

Guest Bathroom
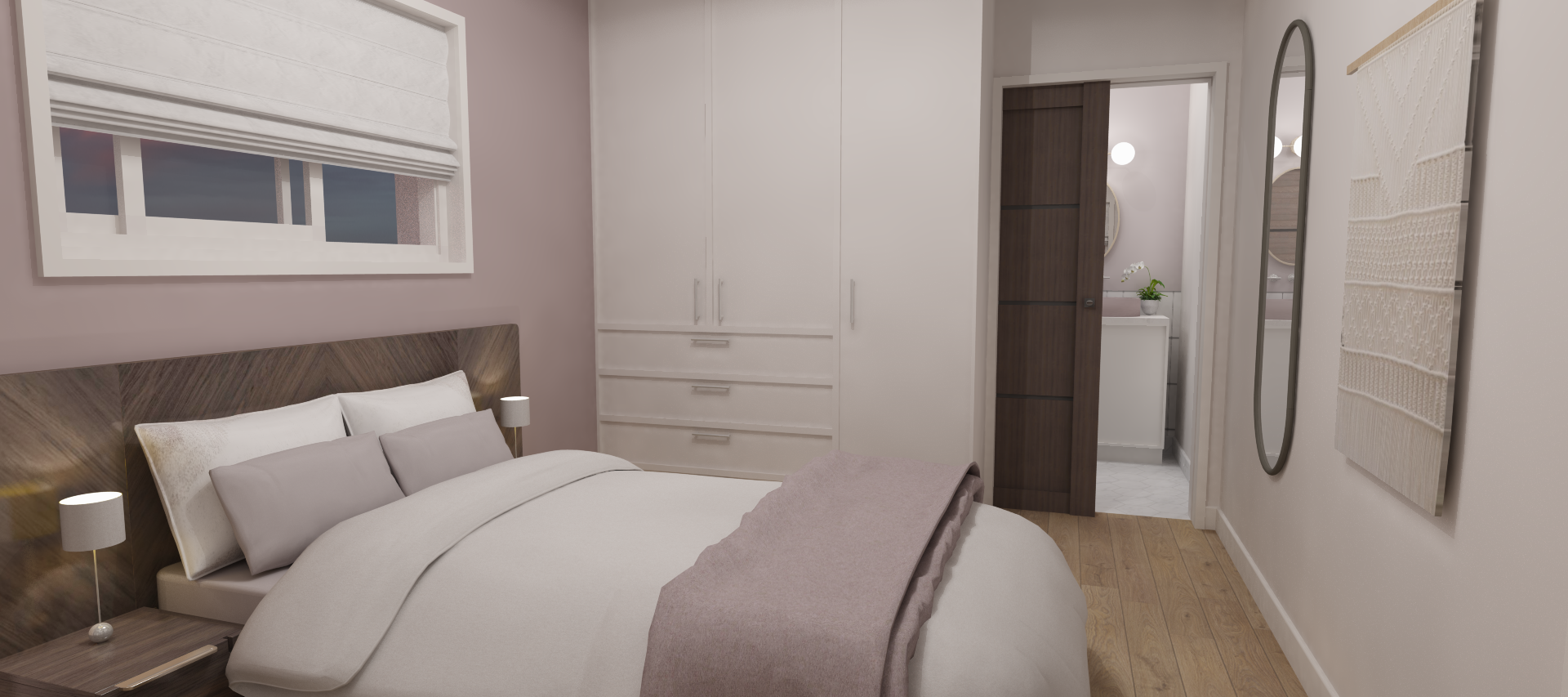
Office/Guest Bedroom
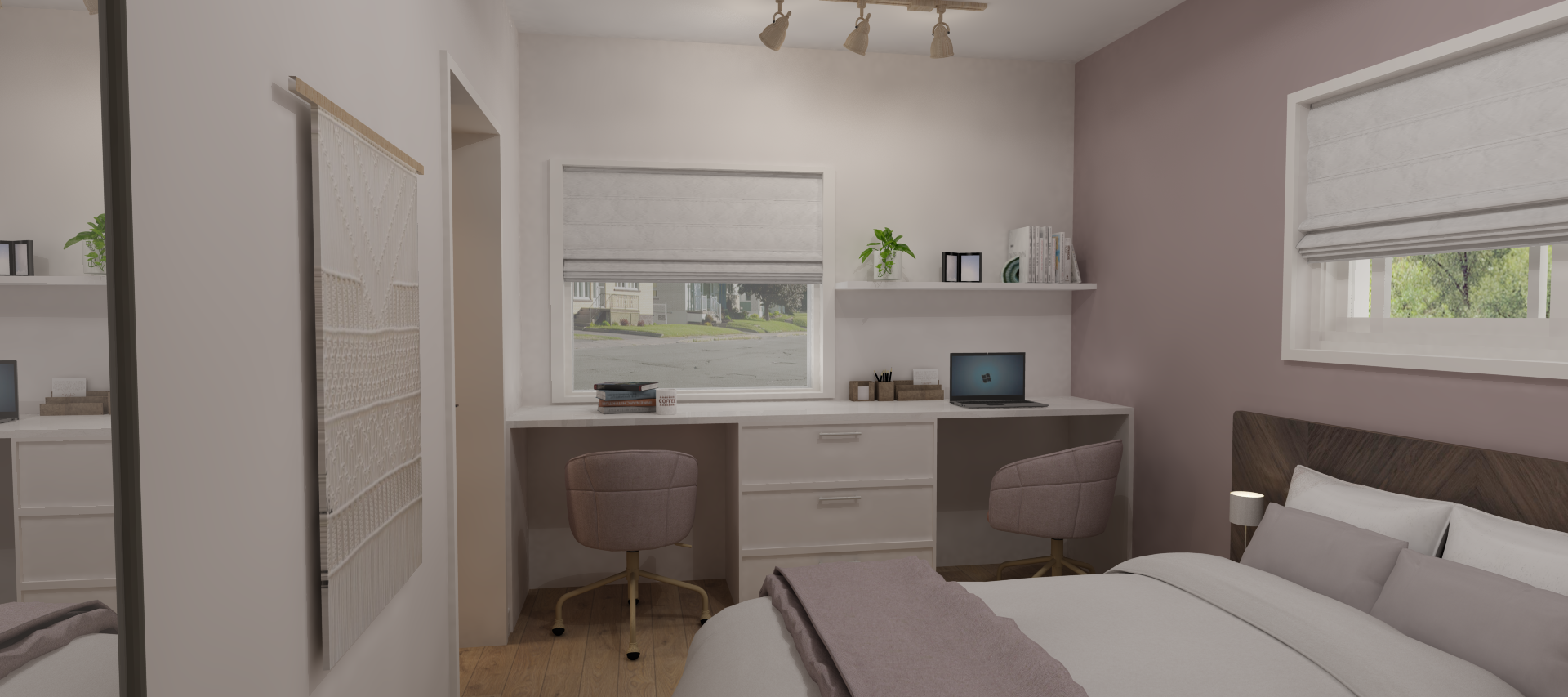
Office/Guest Bedroom



